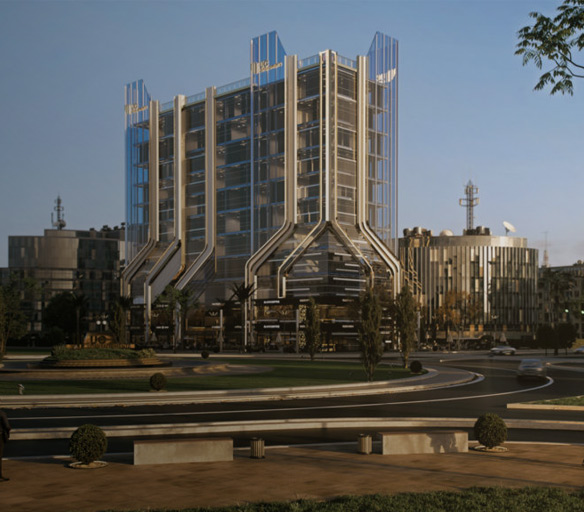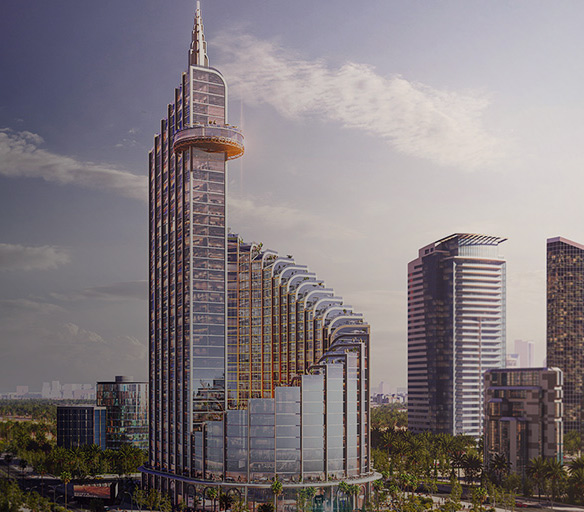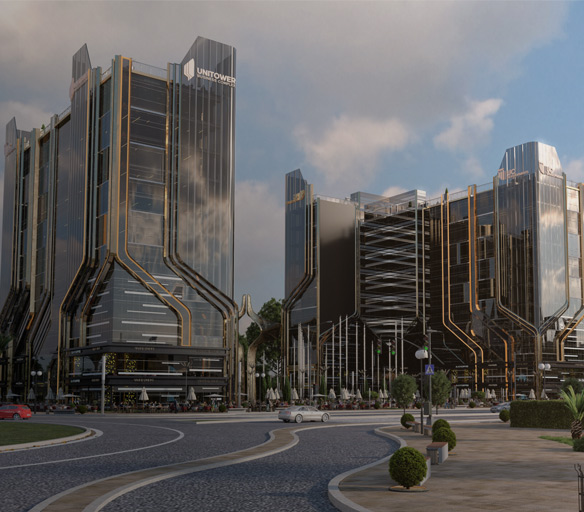





UC developments
UC developments is an investment entity that was established through an alliance and merger of a number of real estate expertise working in the field of real estate investment, engineering, architectural, marketing consulting, and project management in the Egyptian market spanning more than 20 years and owns more than 70 real estate projects in many areas such as Heliopolis, New Cairo and 6th of October.
We are one of the remarkable entities in Egypt within the construction and investment field, with a wide scoop of projects including residential, commercial, and administrative units.
Our Projects
We are one of the remarkable entities in Egypt within the construction and investment field, with a wide scoop of projects including residential, commercial, and administrative units.
The investment in the New Administrative Capital came out of our belief that the New Capital will be the superior commercial city in the Middle East due to its advantages that make it a touristic, cultural, and entertainment dazzling capital, which makes the whole world eager to visit and invest in it especially after the tremendous signs of progress that have been achieved on ground and the great interest of the political leadership in this civilizational project.




